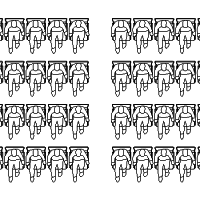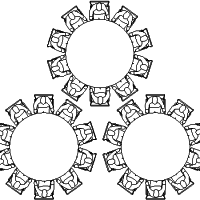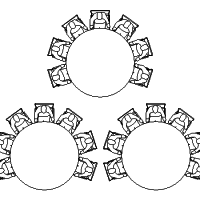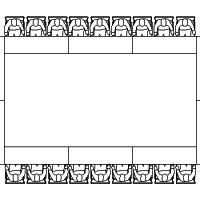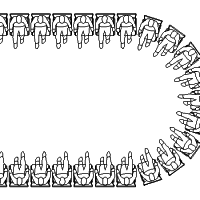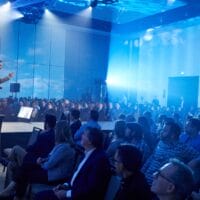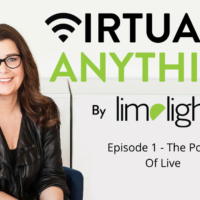Meeting Room Layouts for Maximum Impact
By Kimberley King
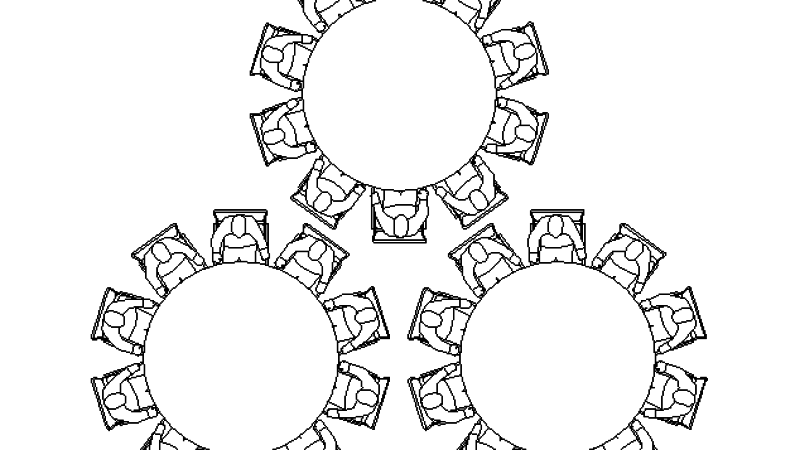
Can the design of a meeting room really improve your meeting? Absolutely!
How tables and chairs should be arranged in a meeting room depends on how the content will be delivered to participants. Different set-ups allow for different types of learning and audience participation or interactions. Choose a room that will help you achieve your objectives for your event. I have spent a lot of time in conference rooms with our speakers over the years. A poor meeting room layout really can impact the outcomes of your session. My biggest pet peeve? Rooms that are wide and narrow, but are set from the end and not the middle. The audience and the speaker are so far apart it creates a such a disconnect with the participants who are seated middle to back of the room. Always set a room to give the greatest amount of attendees an up close and personal experience!
Audio-visual equipment is another important factor. You want your attendees to experience maximum exposure to the content you’re delivering, so be sure they have a clear view of the presentation instead of the back of a monitor. Regardless of the meeting layout, look at the space and envision the room so that the audience can have the maximum absorption of the presentation. Here are some room layouts for your next event:
Theatre Style
Appropriate for shorter sessions or larger groups that do not require extensive note-taking.
Classroom
Works great for longer presentations and also when note taking is a must!
Banquet Style
Used for meals and small group discussions.
Cabaret Style (or half rounds)
Like a banquet, but seating is only set on one side
Hollow Square Style
Appropriate for groups fewer than 40 where there is a group leader or panel seated at the head of the set up.
Horseshoe
Popular for large meetings, presentations, team briefings

